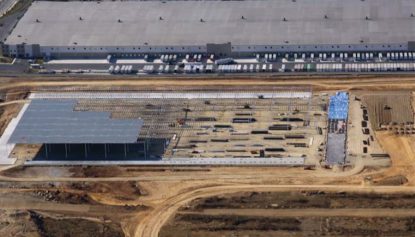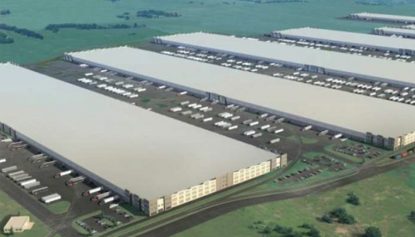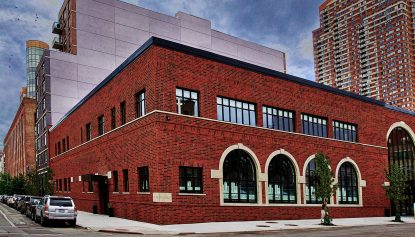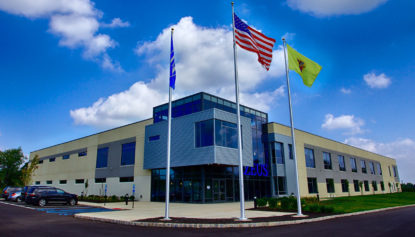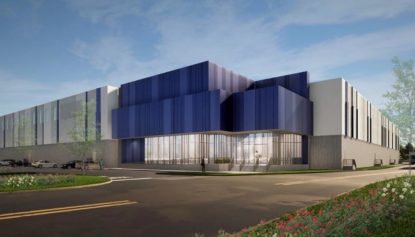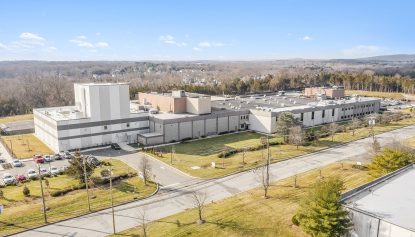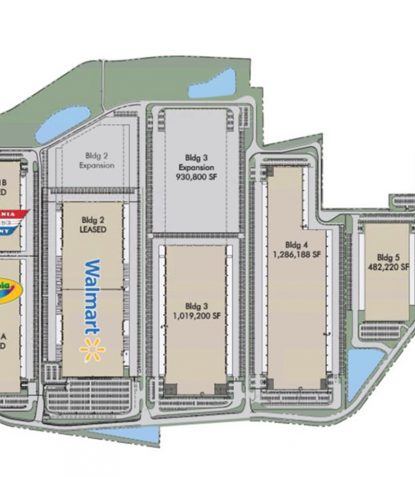
Share this
Majestic Bethlehem Center
This project involved the structural design and documentation of a 1.2 million sqft warehouse located in Bethlehem, Pennsylvania. It is the largest distribution center for an international retail store, and the building is thought to have a standard warehouse design utilizing load bearing concrete tilt walls and open web bar joists supporting 1 ½” Type B roof deck. The building’s tilt walls are utilized as shear walls featuring braced frames along expansion joints. The building also contains an Automatic Storage and Retrieval (AS/RS) system which requires a super flat support slab. Additionally, there are roof hung automated conveyors.
