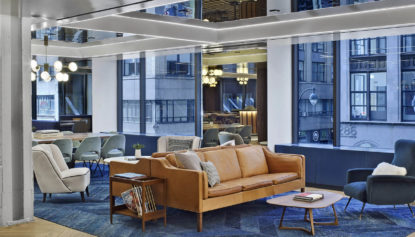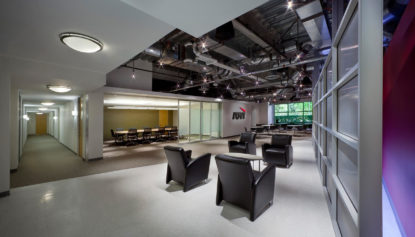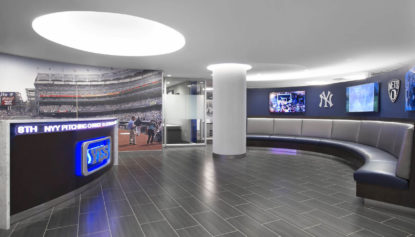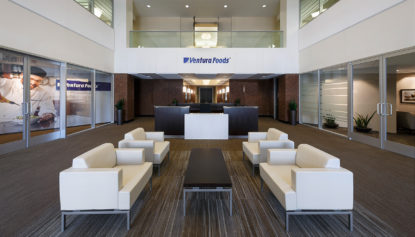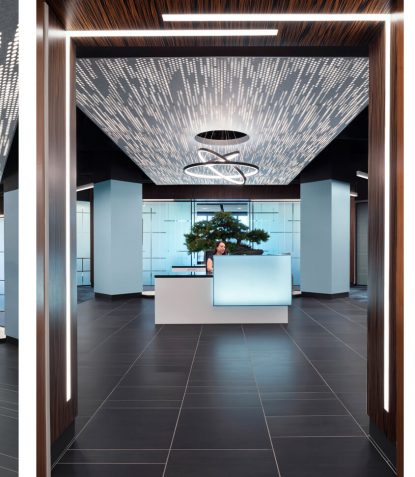
Share this
CMM (New Headquarters)
Upon entering the suite through a lit portal, take a walk under the stars towards the glowing reception desk. The receptionist may soon be beamed up by the circular pendant light above. Warm zebra wood and a sand garden with a large bonsai tree help to ground the suite.
The traditional office configuration, needed for a forensic accounting firm, is juxtaposed by the very un-traditional design. The full glass office fronts allow the light to come through, but with visual privacy of the frosted patterned glass.
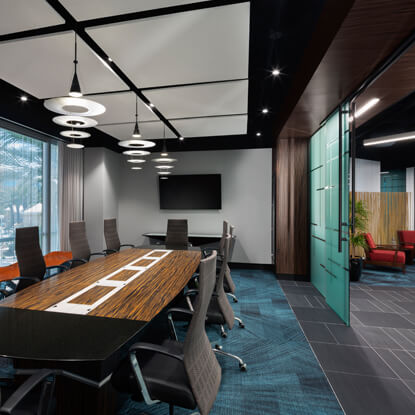
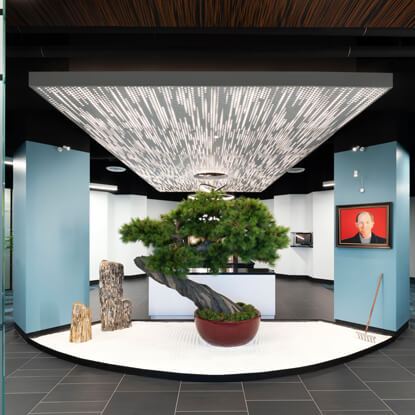
A bamboo forest creates a boundary between the reception area and office space.
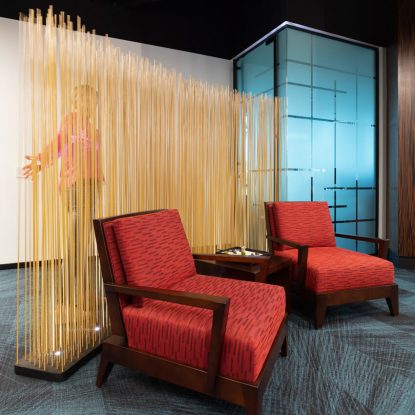
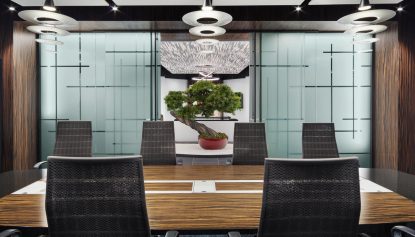
The entry portal repeats on a larger scale at the entrance to the conference room where the wood is picked up in the conference table.
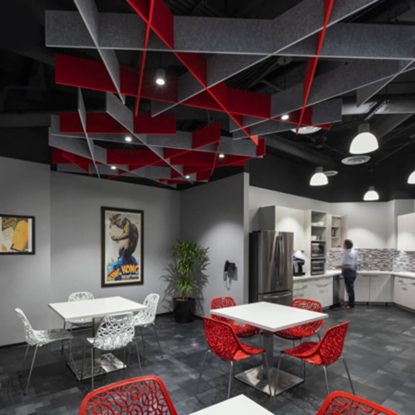
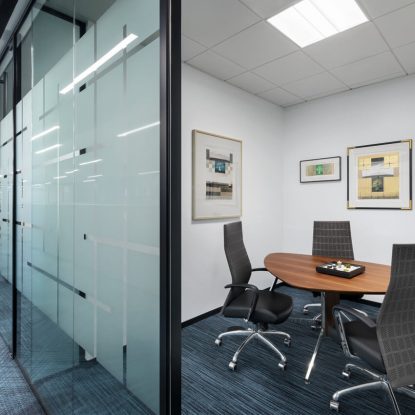
Black metal frames are softened by using a shoji screen effect on the glass.
The intricate web of acoustic ceiling baffles draws the staff into the café seating.
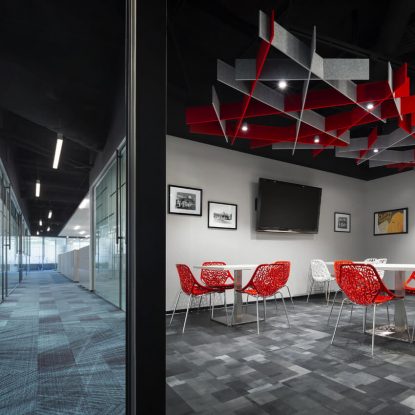
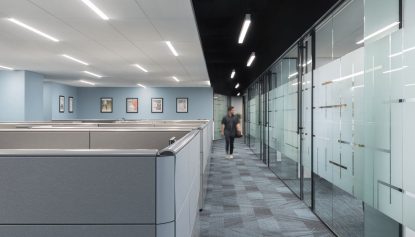
The staggered lights hanging in the pitch-black hallway ceilings mimic the transition to hyper speed, with the pattern transitioning over to the bright white acoustic ceiling above the workspaces. Visualize the carpet pattern as a swirling array of laser beams.
