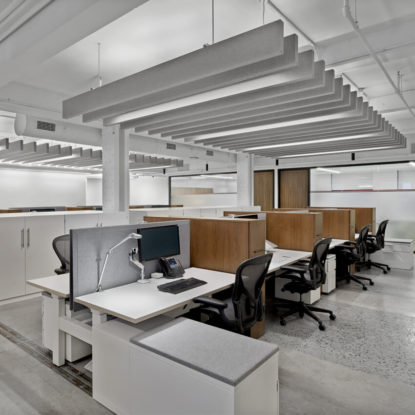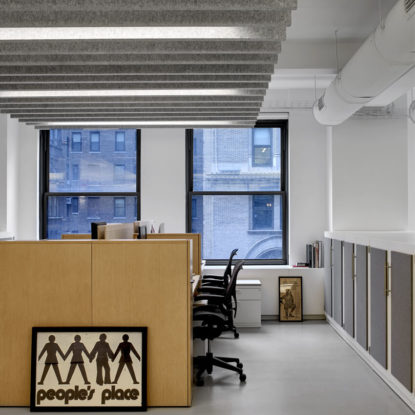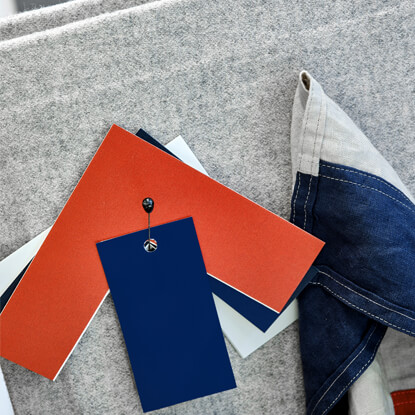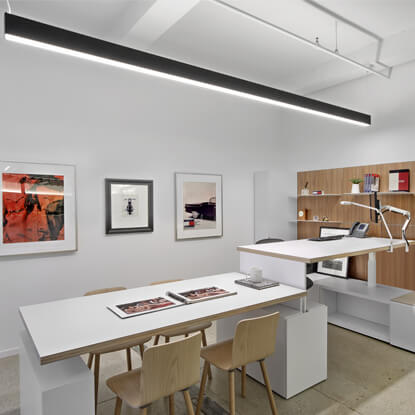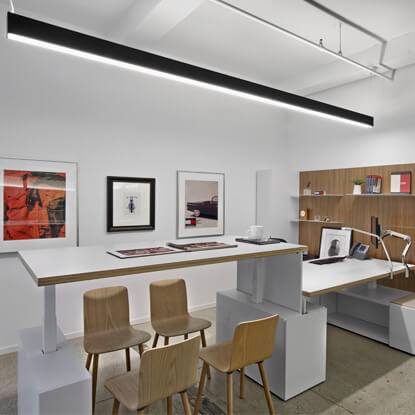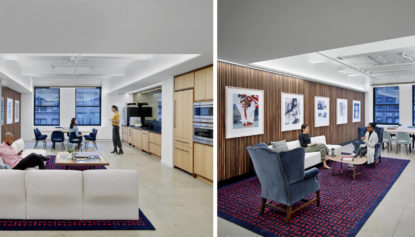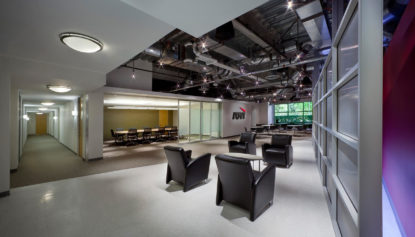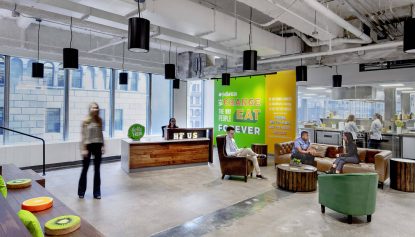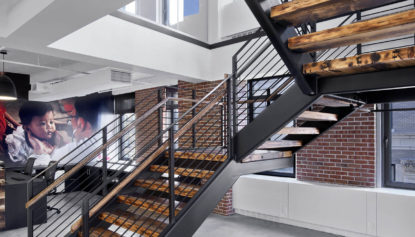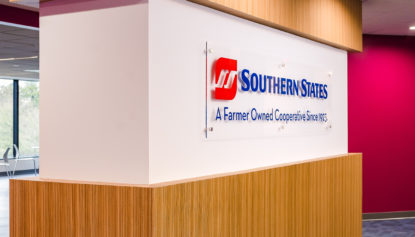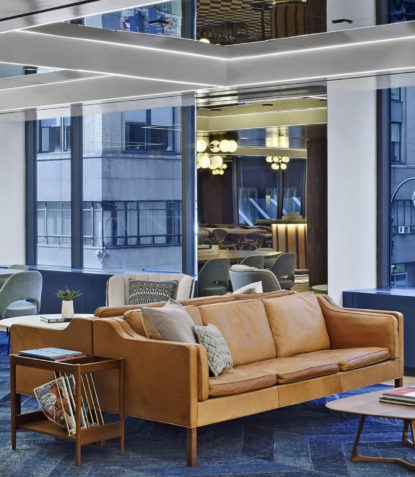
Share this
PVH Tommy Hilfiger
After spending fourteen years in an industrial building in West Chelsea in Manhattan, the Tommy Hilfiger Fashion House, New York Headquarters, made a move to a central midtown location. Taking over ten floors and occupying more than half of the building at 285 Madison Avenue, this forward-thinking company opted for a more vertical organization with this relocation, and, in turn, reoriented how the various departments across the company have historically collaborated with each other.
Entering the reception area on the second floor, visitors are immediately greeted by People’s Place, a space named after the first clothing retail store owned by Tommy Hilfiger in 1971. The original People’s Place was a community center of sorts, and included a hair salon, a record shop, and hosted rock concerts in the basement. People’s Place is designed to be the hearth of the office, and where the varied departments like Creative Services, Marketing, Men’s, Women’s and Kid’s fashion all come together, collaborate on projects and generally celebrate design.
Staying true to the industrial interiors from their past location, each office floor was stripped of any non-essential finishes. Generous conference areas are located throughout the space; the idea is to bring together the various Tommy Hilfiger departments for integrated collaboration throughout this global organization.
Tommy Hilfiger’s clothing has a rich history of bringing people together, and this new headquarters creates a community of creative collaboration for everyone involved in the heart of midtown Manhattan.
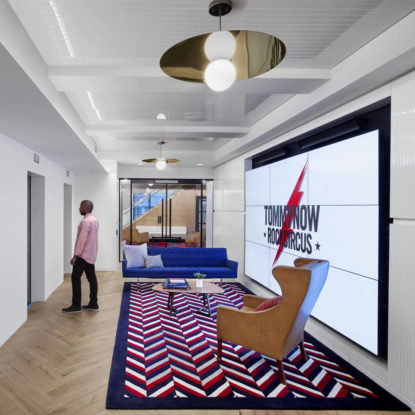
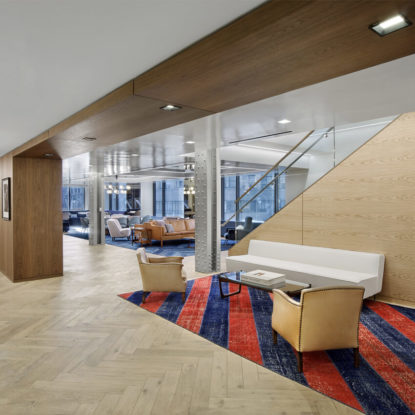
This latest iteration of People’s Place features a generously appointed casual lounge area where sophisticated materials like high gloss lacquer ceilings blend with industrial details like exposed steel riveted columns.
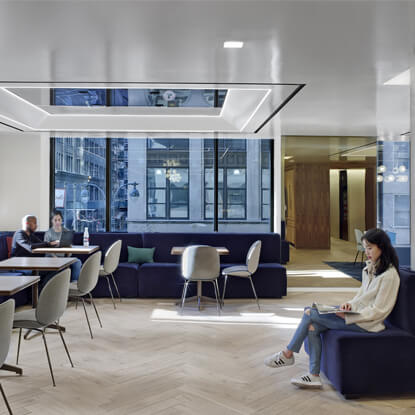
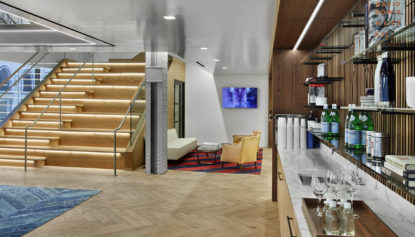
The casual hospitality feel of People’s Place transitions by way of a wooden staircase to offices and clothing showrooms on the third floor. The staircase itself is a further invitation for interaction with many varied communities across the company, as its entire right side is designed for informal meetings and casual encounters across departments.
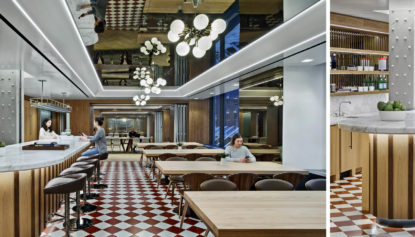
Hospitality and community are central to the ethos of the company, and well-stocked pantries are located on each floor, each one designed to be different from the other.
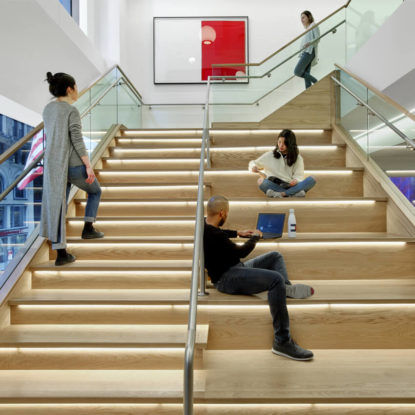
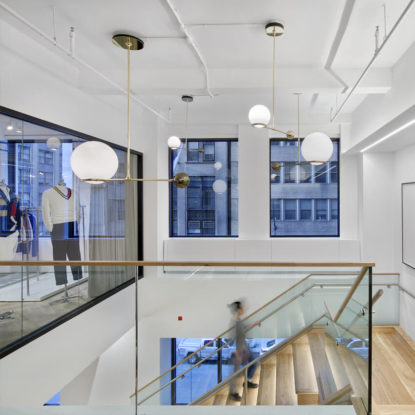
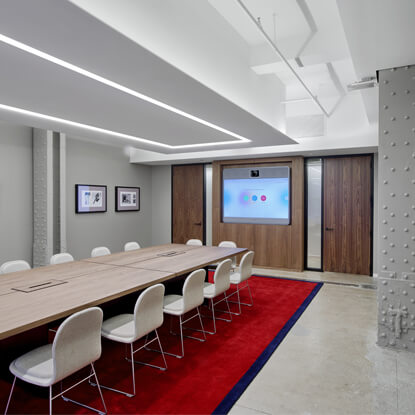
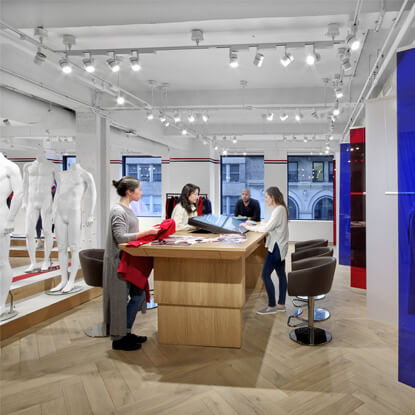
Other teamwork areas for this international business include such amenities as a digital clothing showroom and private offices with extended custom multi-platform height adjustable meeting tables.
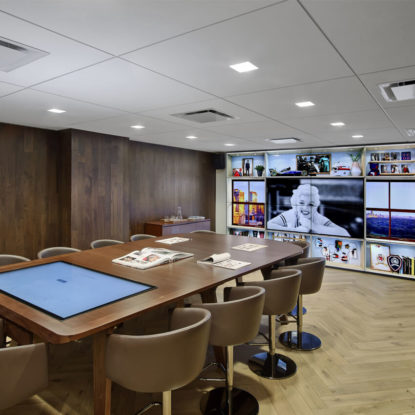
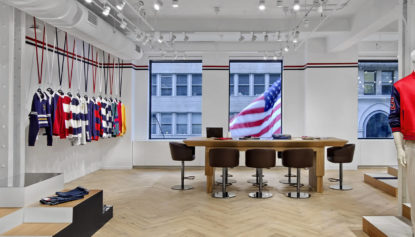
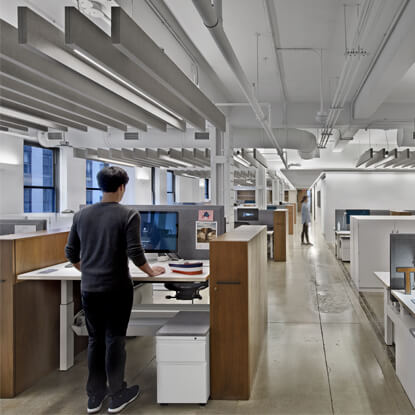
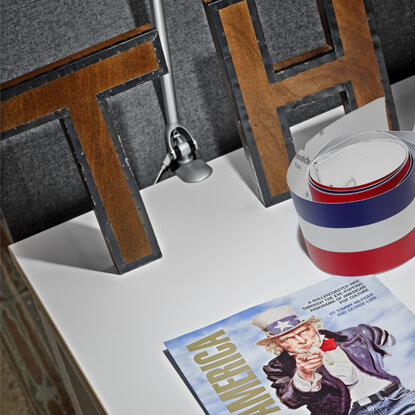
Polished concrete floors and exposed expansion joints on the floor, along with raw white ceilings and acoustic panels give the space a gritty downtown look, but the height adjustable workstations for about 600 employees send a message that everyone working at Tommy Hilfiger is essential.
