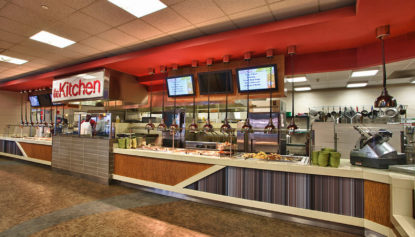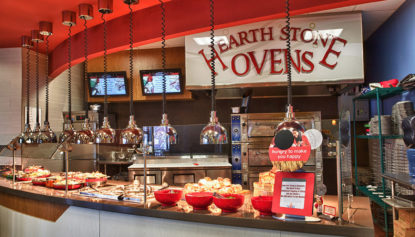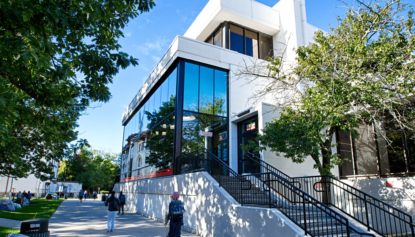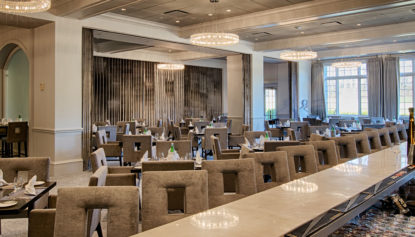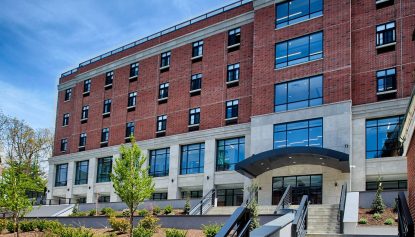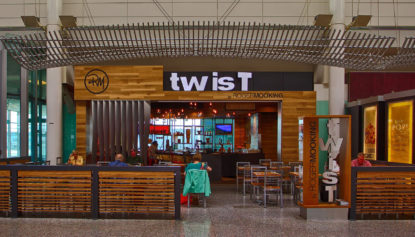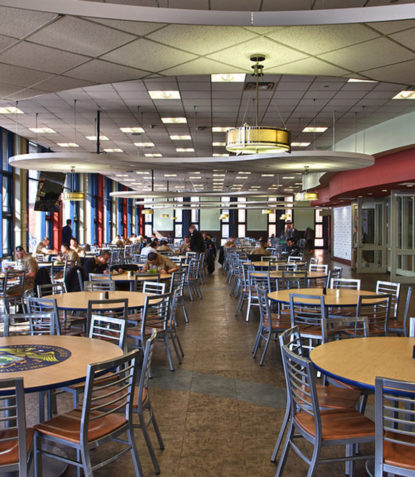
Share this
SUNY Maritime College – Vander Clute Hall
The project consisted of a complete gut and renovation of the mess hall and dining area. The mess hall was completely redesigned to accommodate a modern survery style food court offering many different food options.
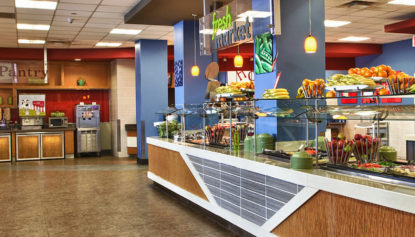
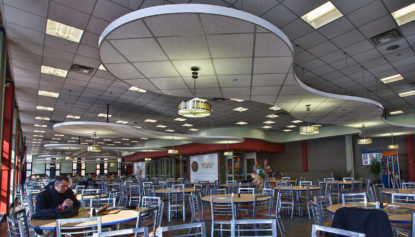
The seating area was redesigned to provide a soothing and relaxing environment that the cadets could unwind from with sweeping views out on the courtyard and water way.
