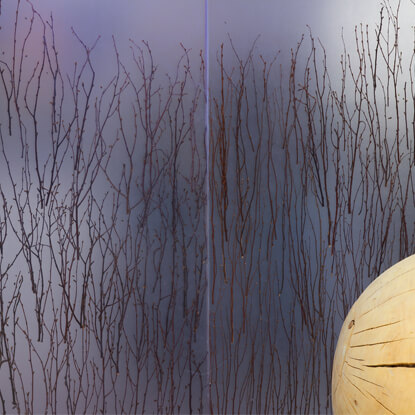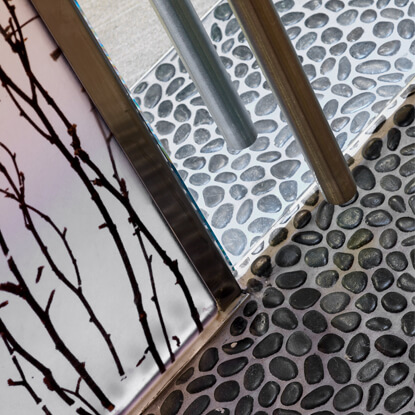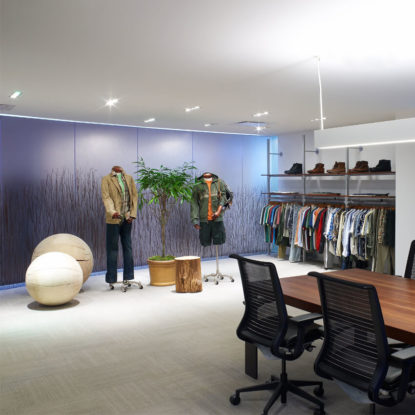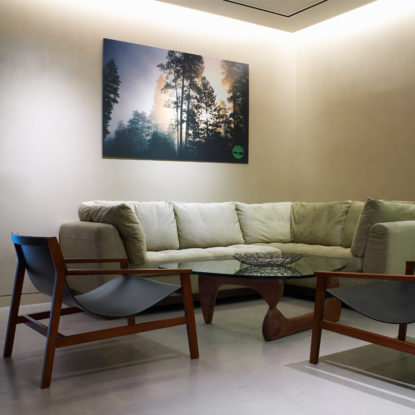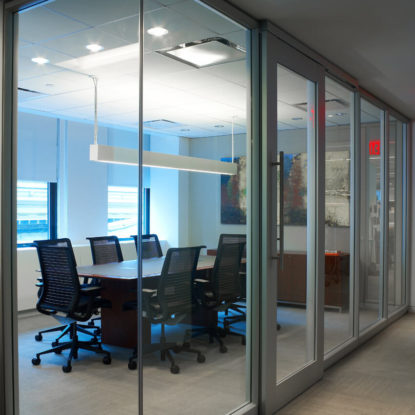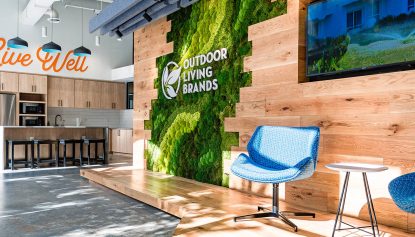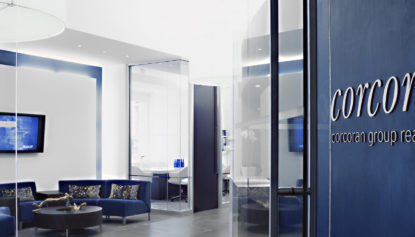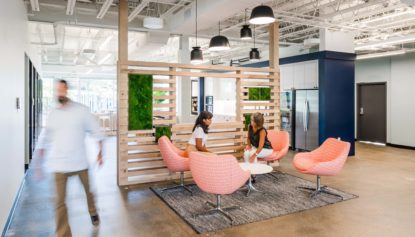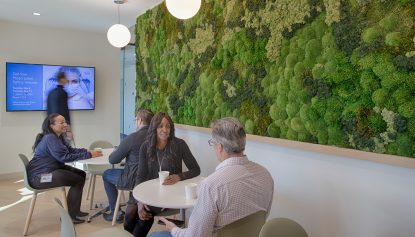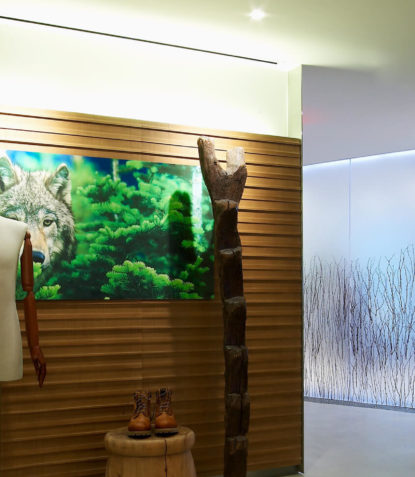
Share this
PVH Timberland
ENV completed the interior architecture of Timberland’s award-winning 10,000 SF showroom and office space as recognized by the Retail Design Institute, meeting the company’s goal of integrating a 21st century urban chic image with their commitment to sustainability as a LEED certified project.
Various modern outdoor and earth-friendly materials were brought into the space. Light transmitting walls, such as glass office fronts and 3Form resin walls were also used throughout, bringing natural light and openness.
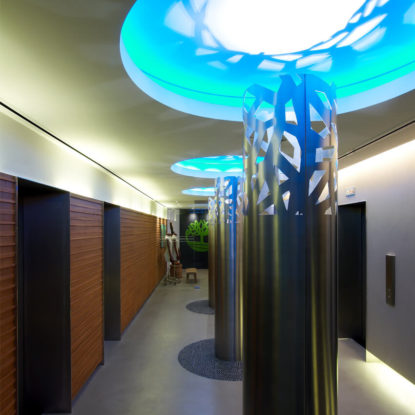
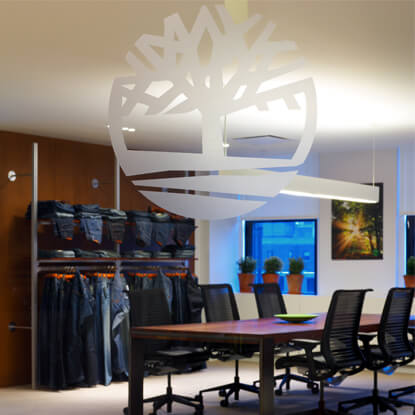
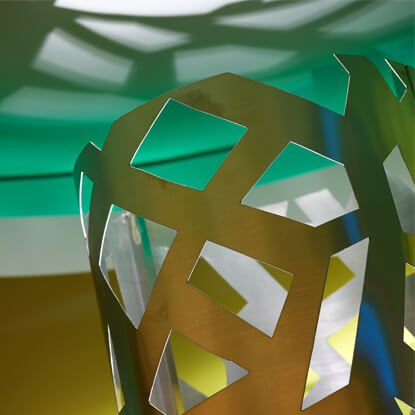
Stainless steel trees and carved branches inspired by Timberland’s logo were placed to form a forest. These trees are energy efficient and provide soft, changing, colored light.
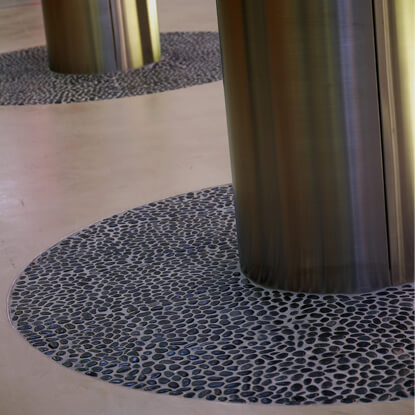
River rock beds were added as another element of nature.
