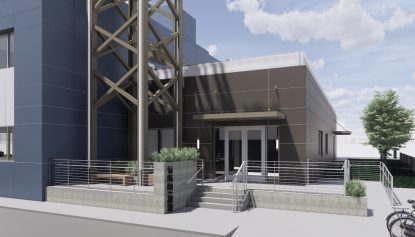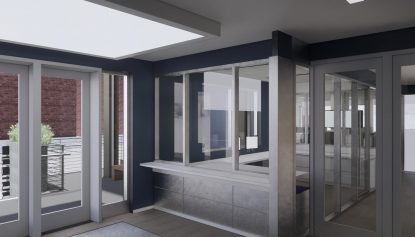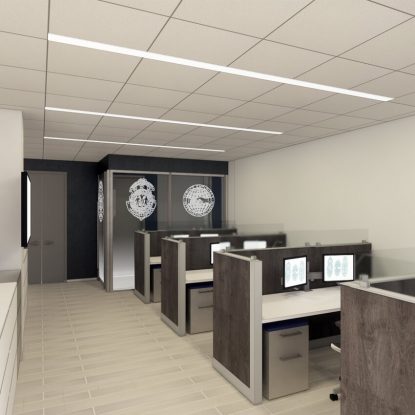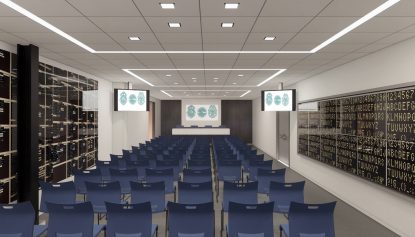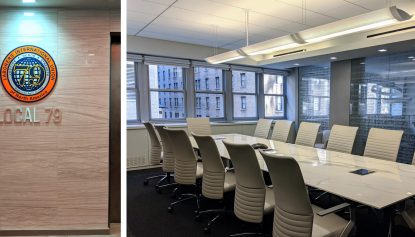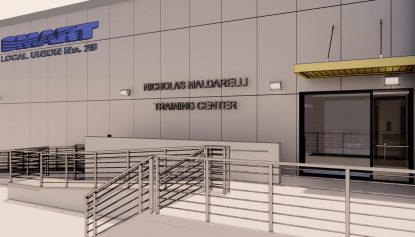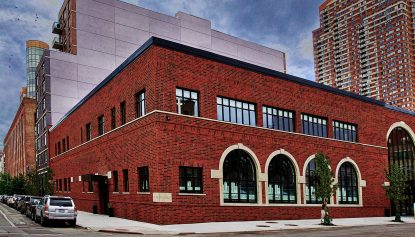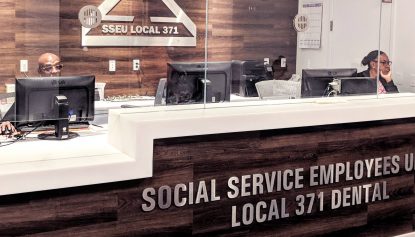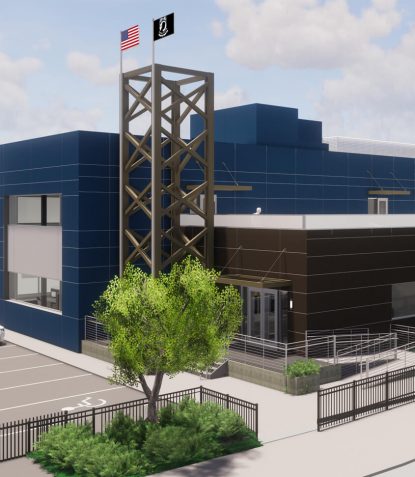
Share this
Local 444 Sanitation Workers
Local 444’s existing structure was demolished. ENV provided architectural and interior design services for a new building of approximately 15,000 sqft. The building’s exterior has a color-changeable illuminated tower. We designed executive offices, conference rooms, a 1,000-sqft 99-person meeting hall, and 2nd floor board room. The building also has a second floor event terrace. Other interior features include major corridor with skylights and service pantries.
