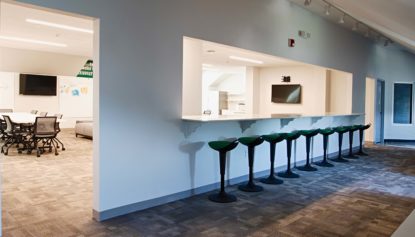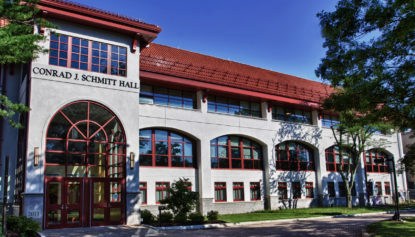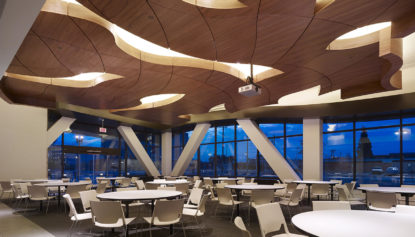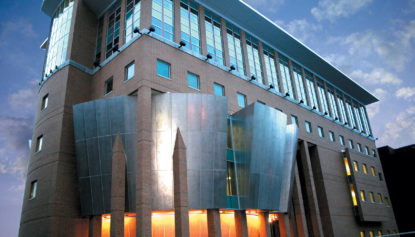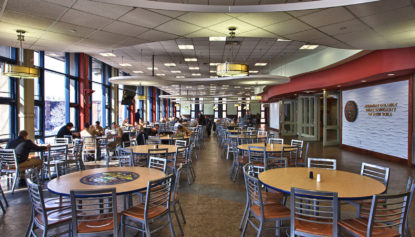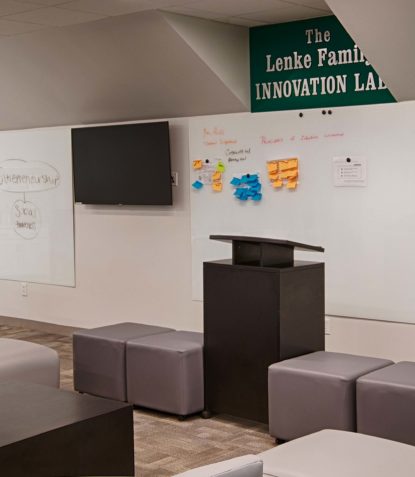
Share this
Innovation Lab at Felician University
ENV recently worked with Felician University to take their once underutilized top-floor space in the business school and transform it into a new Innovation Lab for entrepreneurial students.
The lab features glass whiteboard lined walls for group think sessions, modular furniture, and a small kitchenette area. Originally the space was broken up into various rooms and was used as a storage space.
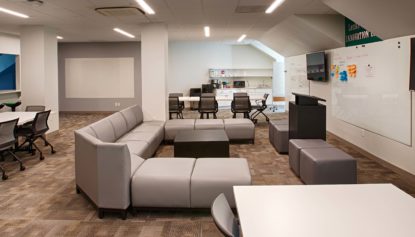
Now by removing various walls, and adding a cutout our team was able to maximize the seating areas, provide various collaborative spaces, and overall provide an open and inviting space.
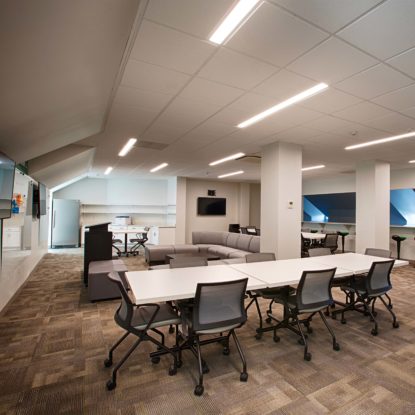
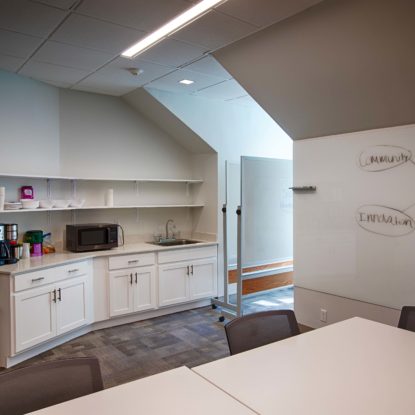
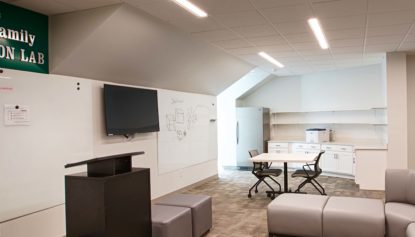
One of the interesting characteristics of the space was the angled ceilings. Our team integrated the pertusions into the design by adding an accent color to allow the signage for the room to pop.
