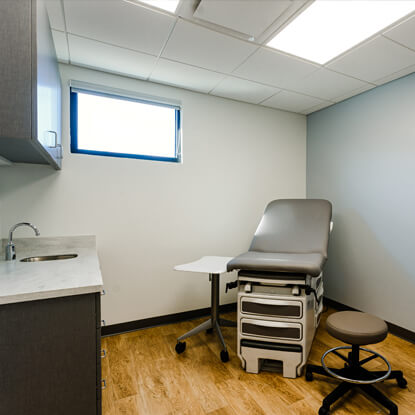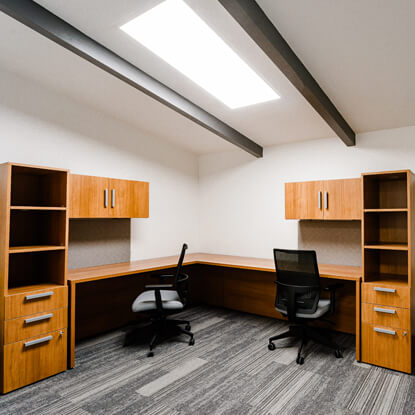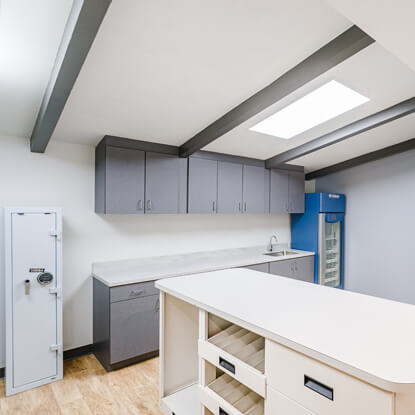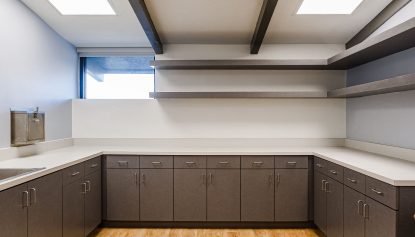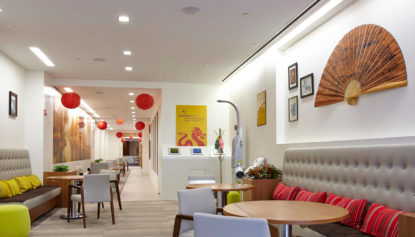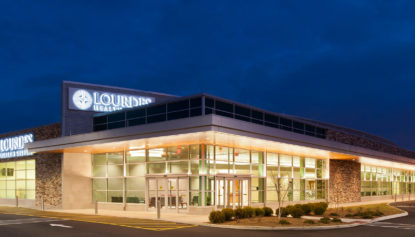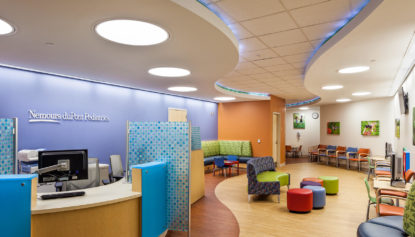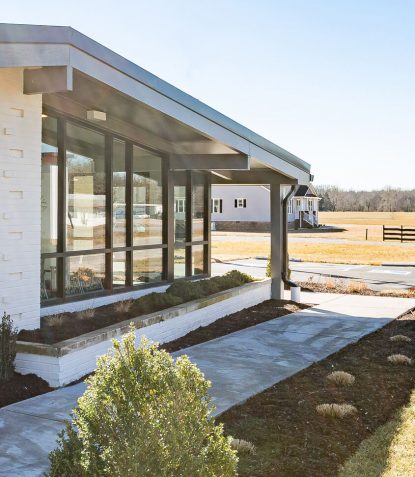
Share this
Aylett Family Wellness
ENV had the opportunity to transform this mid-century modern building into a primary care facility for “Aylett Family Wellness”. ENV was able to enhance the exterior with some fresh paint, reconfiguring the parking lots, updating the entries to be handicap accessible, and new exterior lighting.
Warm wood tones seen in the flooring and furniture are mixed with cool grey tones, shown on the ceiling beams and paint colors. The team’s goal was to honor the existing mid-century building architecture while providing a functional and updated interior space.
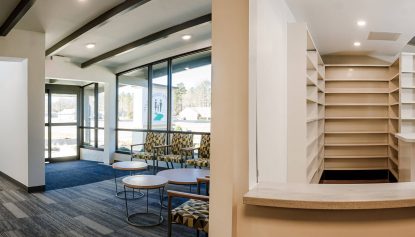
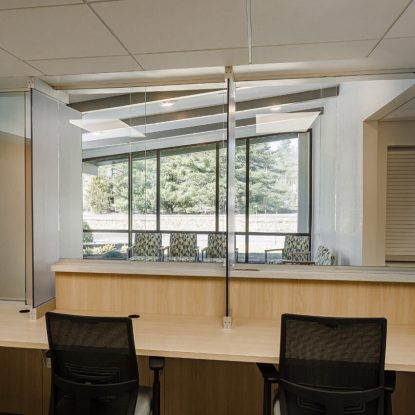
The clinic includes exam rooms, a pharmacy, nursing station, break room, reception, and a lab.
