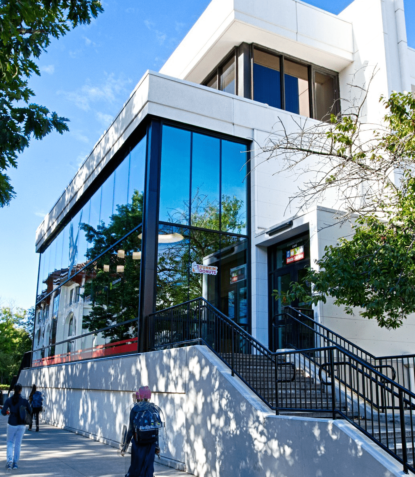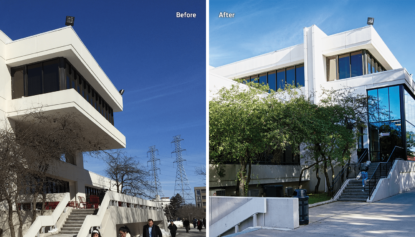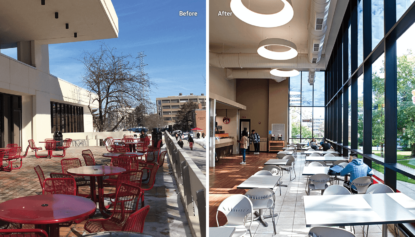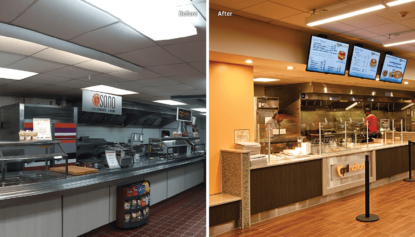
Share this
Before & After: Montclair State University Student Center Addition
ENV NJ recently completed a new side addition to the Student Center at Montclair State University, located in Montclair, NJ. The Student Center is the central hub for students spending time on campus.
The project consisted of designing an 1,800 sqft addition on the east façade. The addition houses a new coffee brand with additional seating, and is clad in glass and concrete panels in an effort to integrate with the building’s existing aesthetic.
Our team also did a complete gut renovation and brand design for the servery within the Dining Hall. Our team integrated five new food service brands within the student cafeteria in conjunction with the University’s food service provider.
Completed in the summer of 2015, the project has provided a much-needed update to the existing building, while also providing a dynamic glass-enclosed space for students to relax in between classes.

A Dining Transformation
Top: 1,800 sqft Addition
Bottom: Dining Area Renovation

